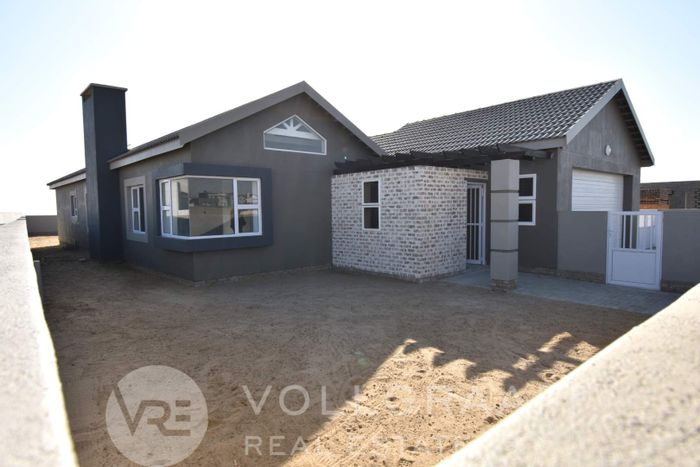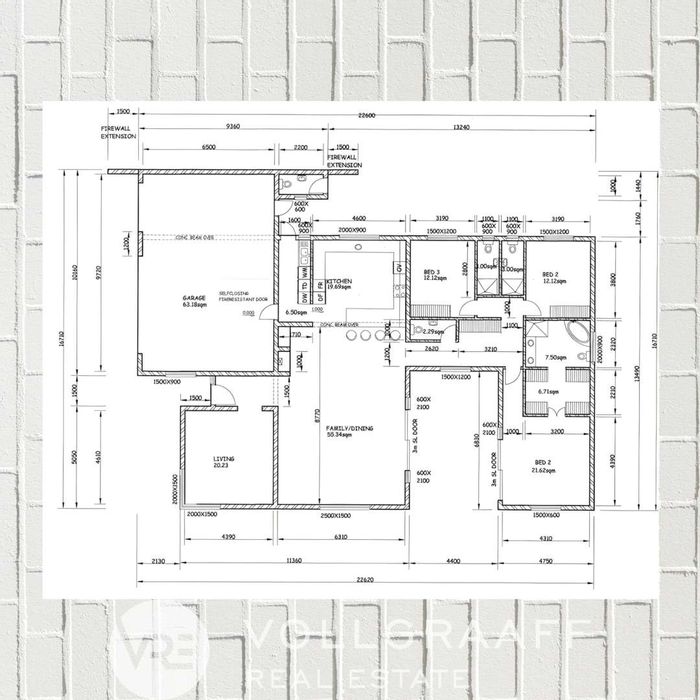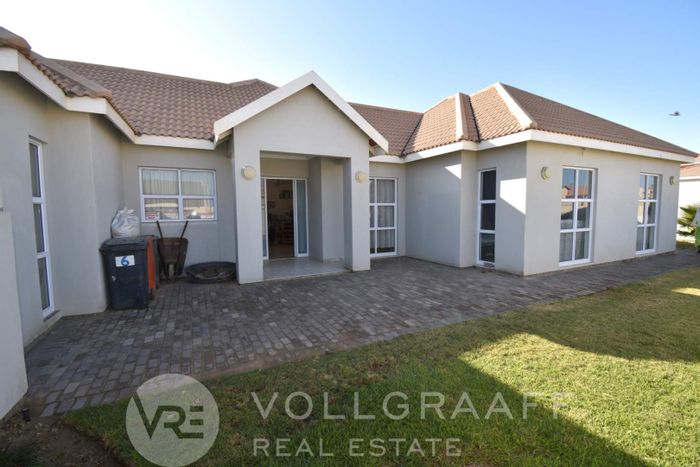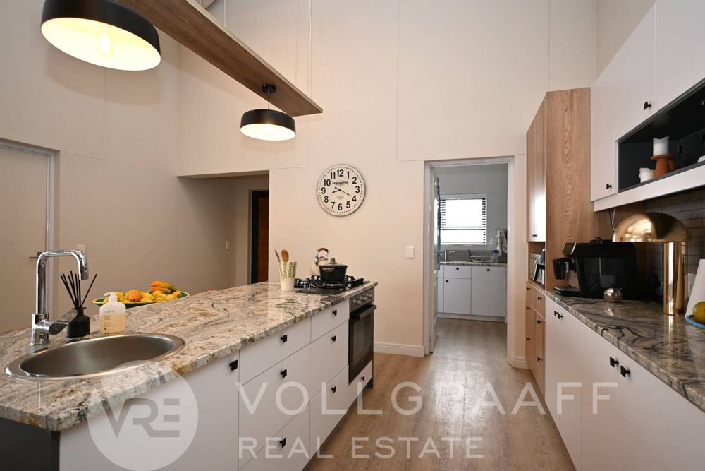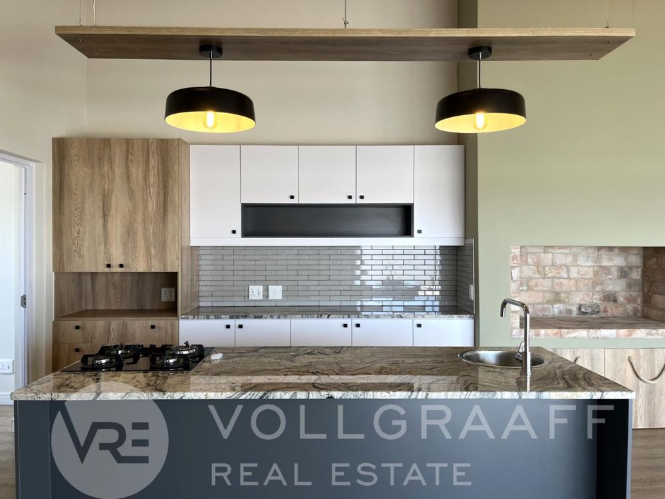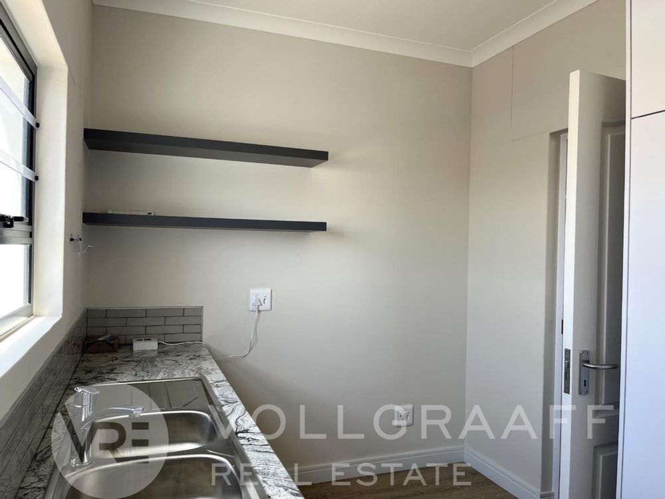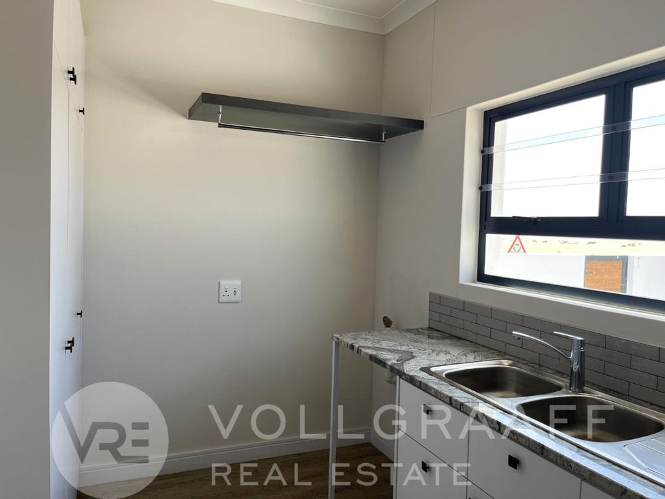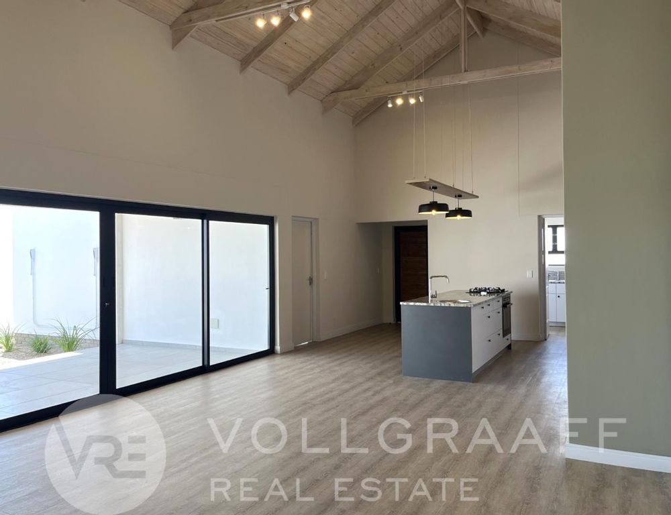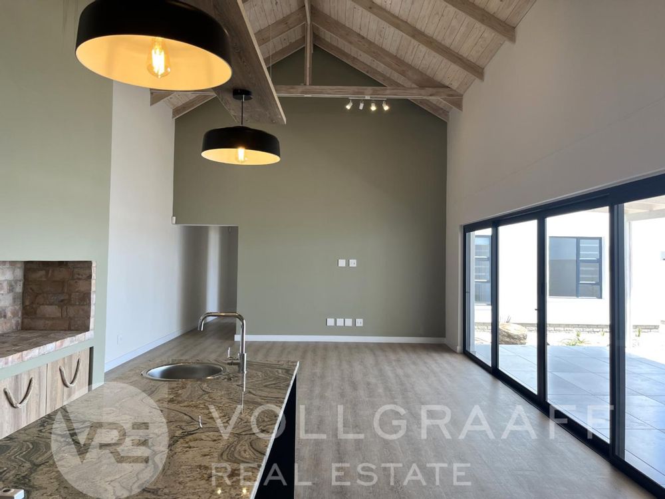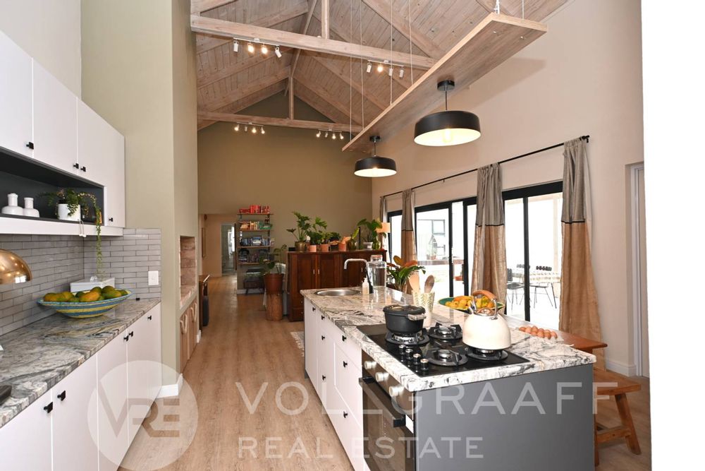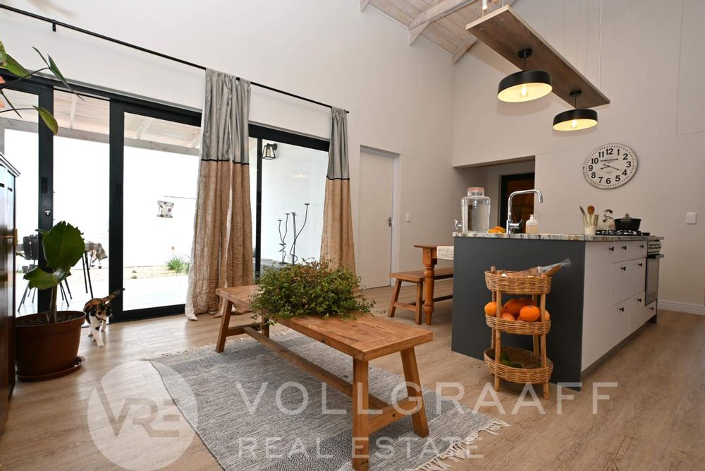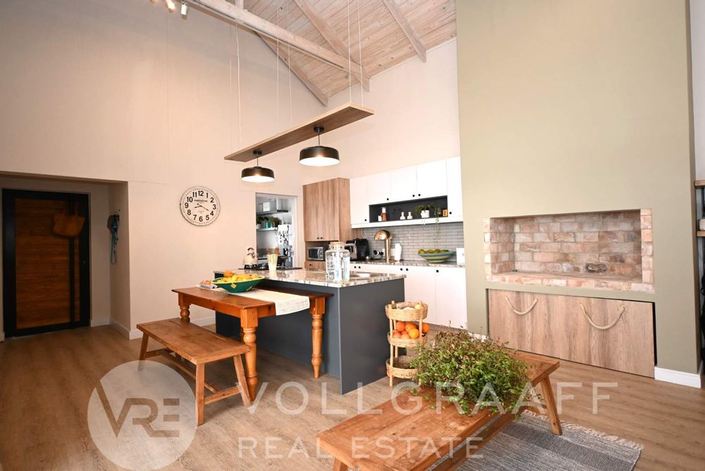

Introducing phase one of twelve stunning new home section development.
Experience the seamless flow of living spaces as the open plan design seamlessly integrates the living and dining areas. The open plan kitchen is just as gorgeous as the rest of the house, featuring an indoor BBQ and a large island.
Efficiency meets elegance in the separate spacious laundry and scullery, providing ample space for household chores while maintaining the aesthetic appeal of the home. With a double garage, parking is a breeze.
Step outside onto the patio from the main bedroom or living room, where you can soak up the sun and enjoy dining overlooking the sunny courtyard.
Pictures attached are from the show house.
Color scheme and cupboard finishes may be altered accordingly. No structural changes.
Book your viewing today.
